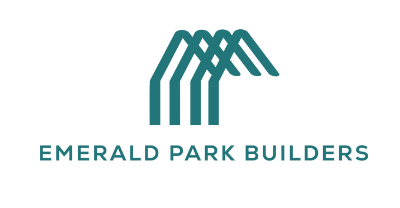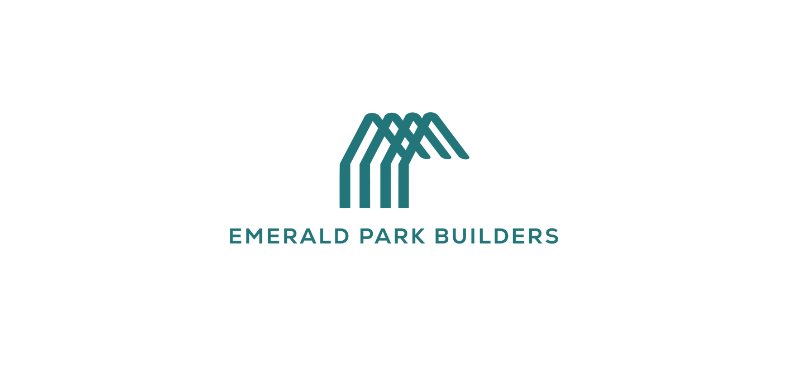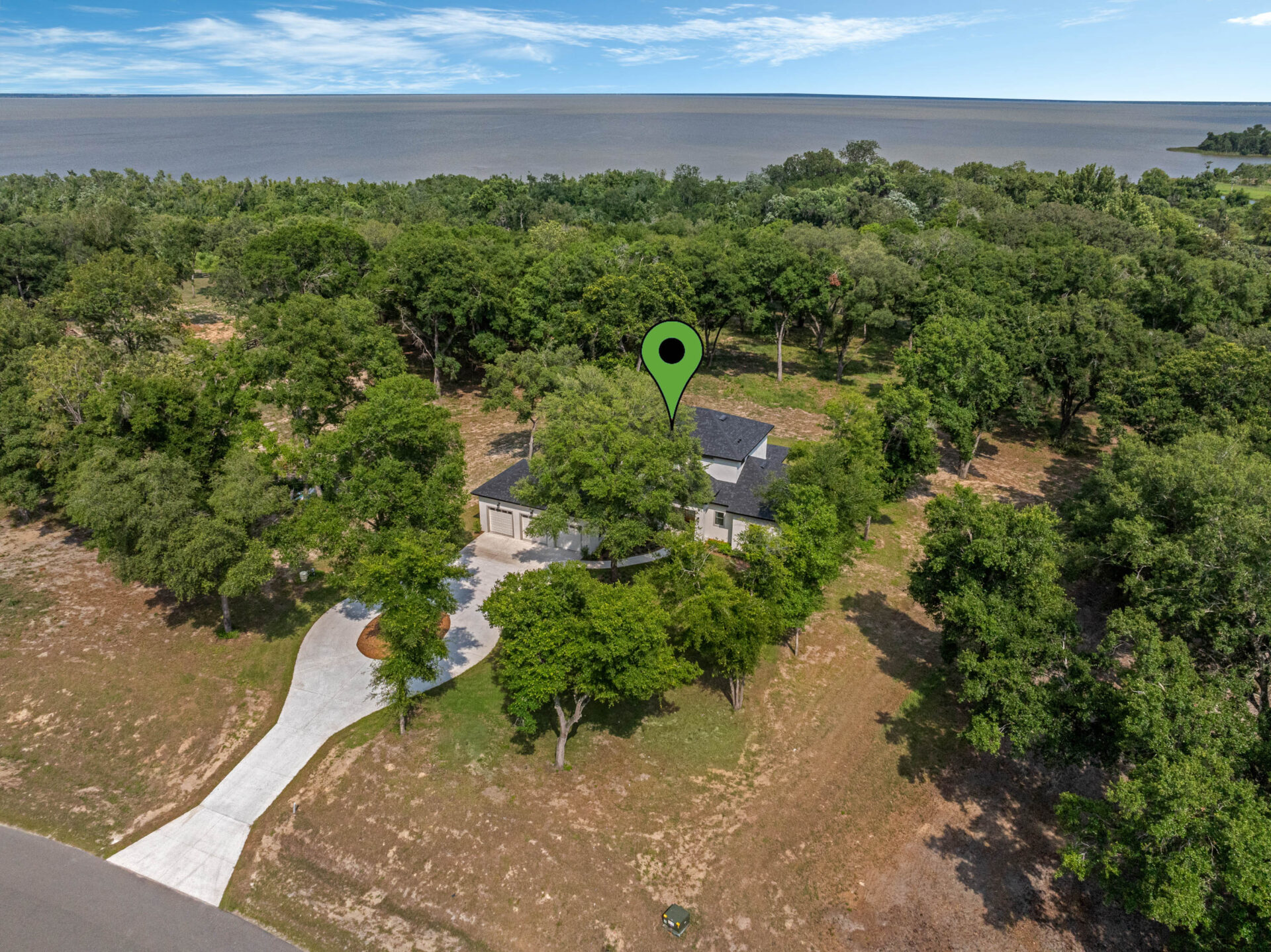Montverde Custom Build
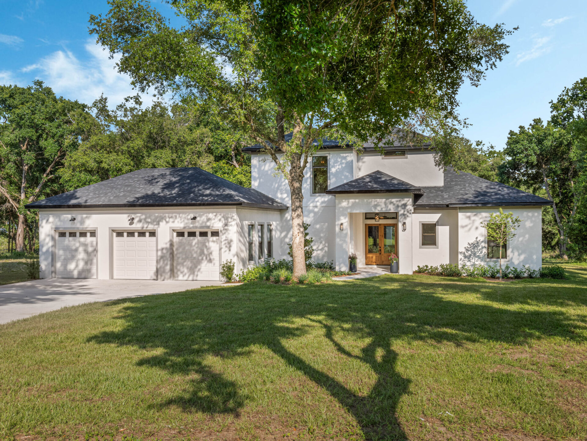
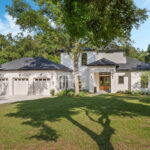
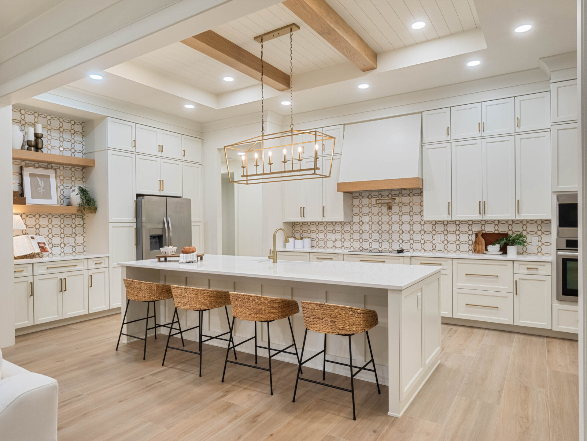
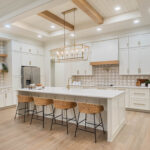
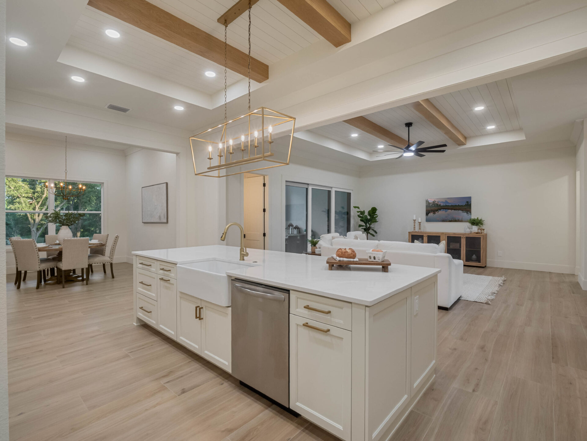
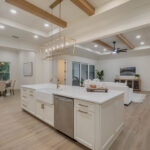
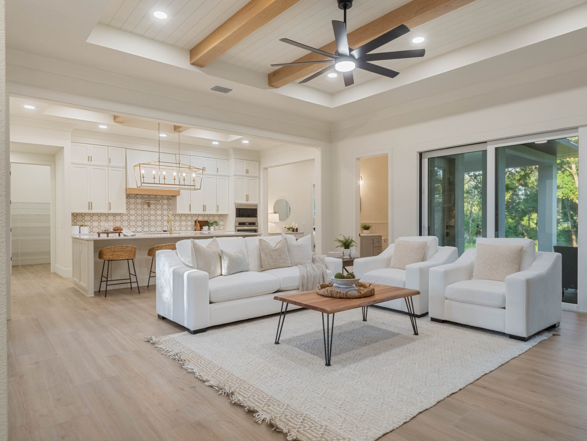
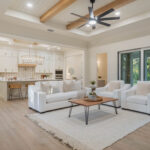
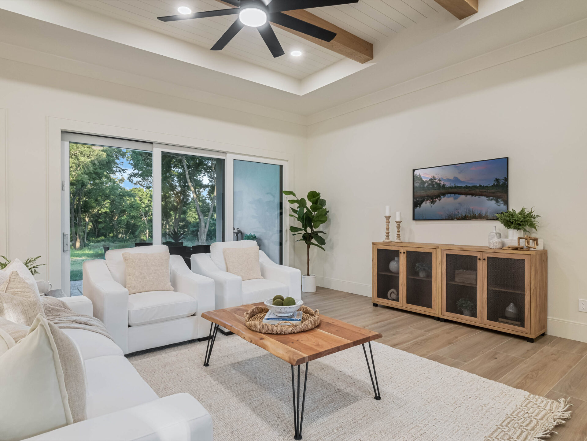
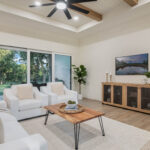
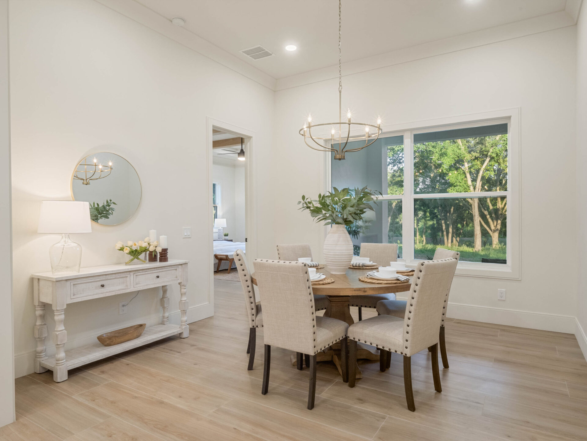
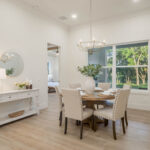
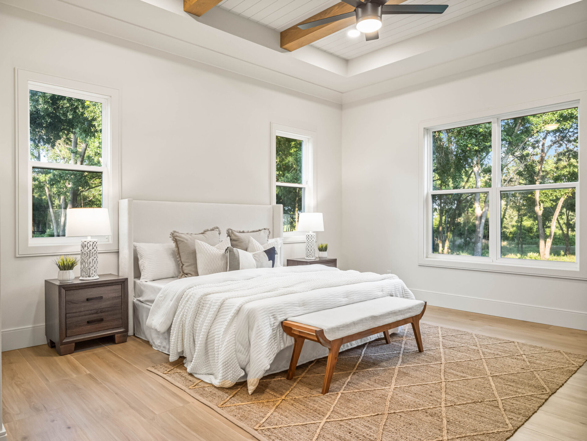
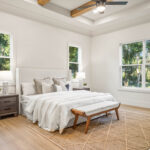
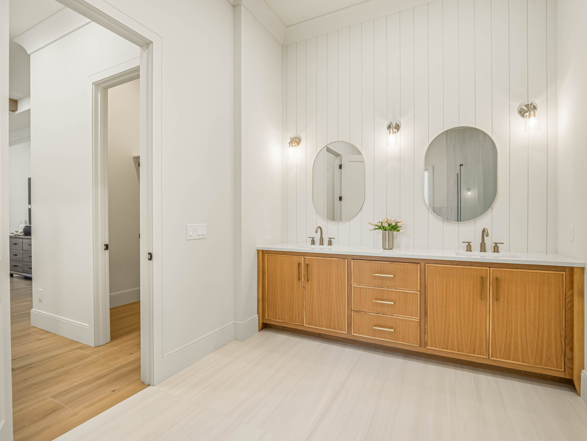
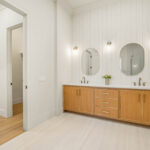
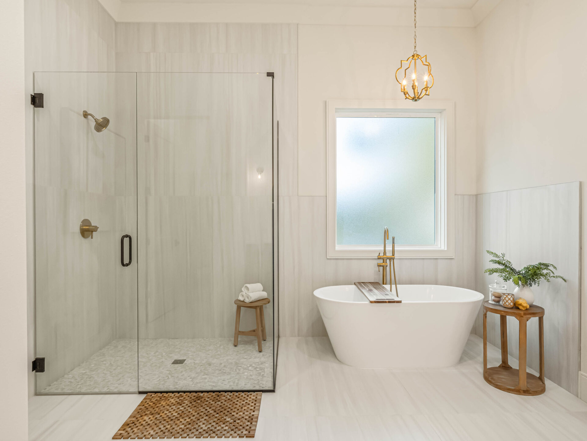
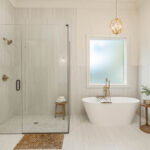
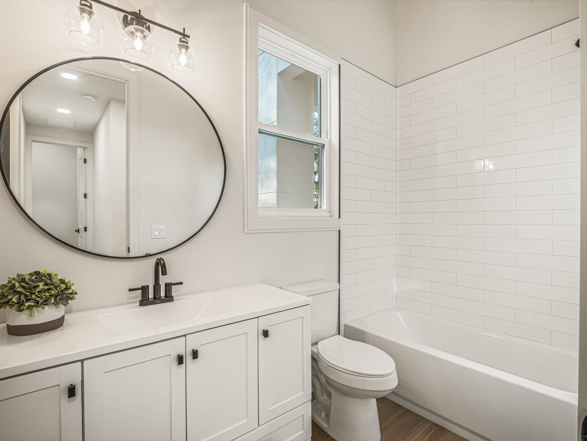
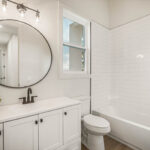
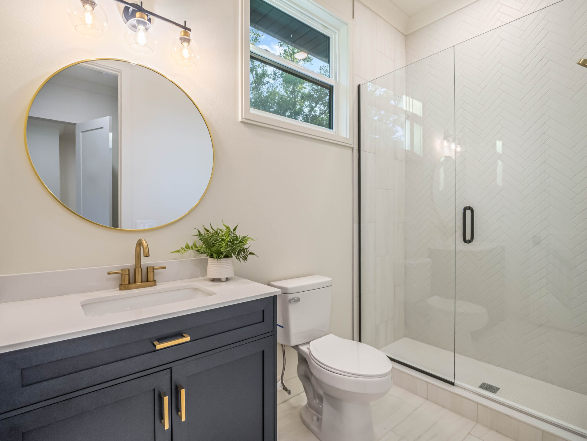
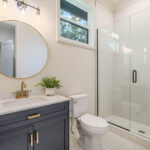
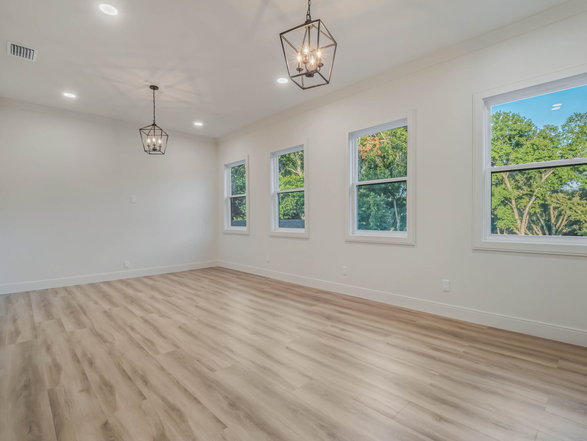
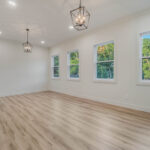
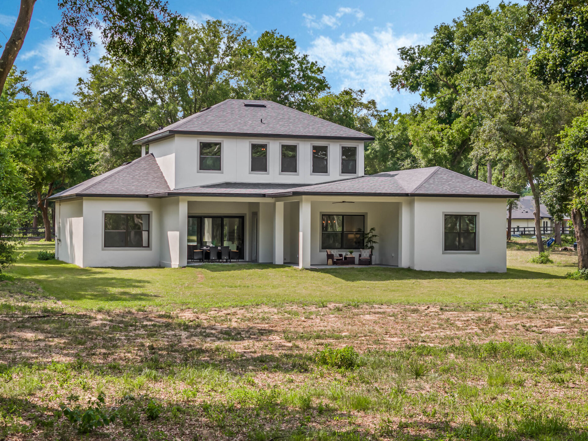
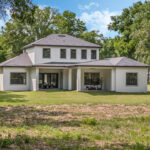


Final Budget: $1,450,000
Square Feet: 3,700 sq.ft.
Contract Type: Currently For Sale
Location: 20200 Wolf Springs Crt, Clermont, FL
Custom Home by Emerald Park Builders. Sitting atop a 2.79 acre private lot is a custom estate, this smaller enclave of just 17 custom homes is surrounded by some of the most beautiful nature Central Florida has to offer. The main floor will boast natural wood look plank tile flooring, wood beams over shiplap inside of tray ceilings, an open floorplan, and beautiful conservation views. The kitchen offers a large island with quartz counters, tile backsplash, cabinets that reach the ceiling, crown molding, and a generous walk in pantry. The first-floor owners retreat invites you in with soaring ceilings w/ wood beams, plenty of natural light, dual closets, and a spa like atmosphere in the bath, w/ curbless shower, soaker tub, and white porcelain and glass tile throughout. The second floor is an escape unto itself, with guest suite, a large media room, and a tucked away office. Other features include an oversized 3 car garage, covered lanai, plenty of storage pace, and so much more! All this with a hard-to-beat location. Just 10 minutes from the Monteverde academy, with easy access to the turnpike, as well as all the excitement coming to the Minneola area!
